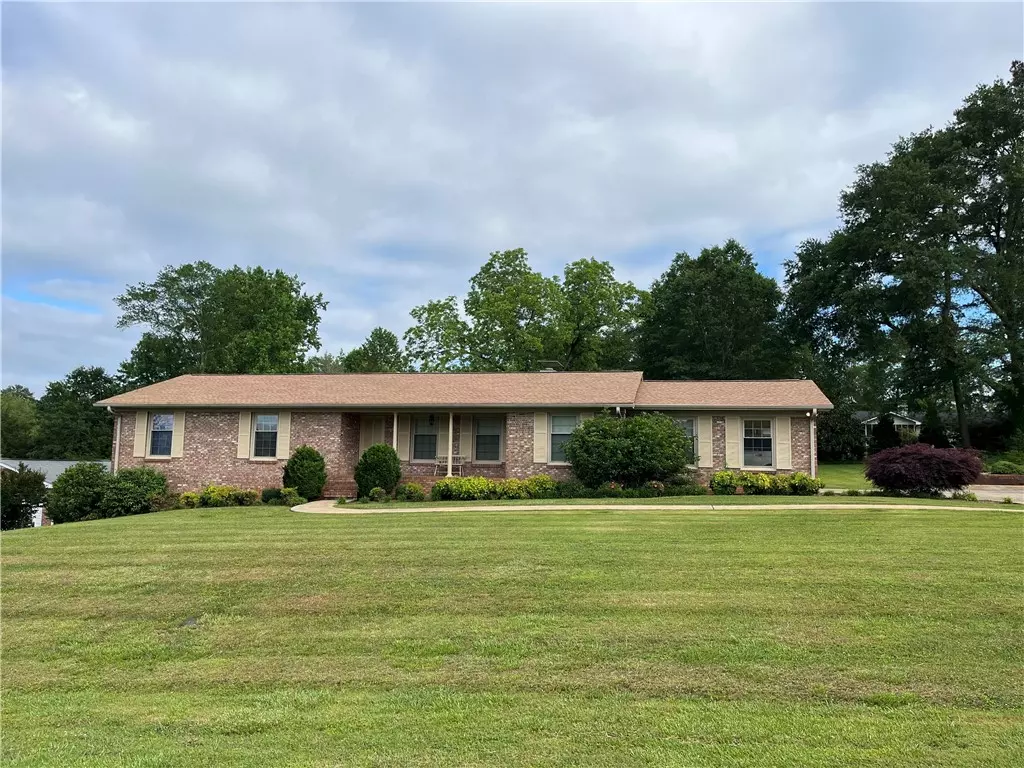$275,000
$299,900
8.3%For more information regarding the value of a property, please contact us for a free consultation.
408 E Crescent DR Seneca, SC 29678
3 Beds
2 Baths
1,700 SqFt
Key Details
Sold Price $275,000
Property Type Single Family – Site Built
Sub Type Single Family Residence
Listing Status Sold
Purchase Type For Sale
Square Footage 1,700 sqft
Price per Sqft $161
Subdivision Edgewood
MLS Listing ID 20275591
Sold Date 06/27/24
Style Ranch
Bedrooms 3
Full Baths 2
HOA Y/N No
Abv Grd Liv Area 1,700
Total Fin. Sqft 1700
Year Built 1968
Annual Tax Amount $466
Tax Year 2023
Lot Size 0.640 Acres
Acres 0.64
Property Description
Welcome to this beautifully maintained home featuring three bedrooms and two baths with immaculate hardwood floors! All brick home located in a well established neighborhood near downtown Seneca. The main floor living, space offers an eat in kitchen and a formal dining room. In addition, there is a living room, and den. Plus! 2 brick fireplaces. One located on the main floor in the family room and the second located downstairs in the unfinished basement. Large closets, spacious bedrooms, and access to a large front and backyard make this the perfect home for anyone. The driveway is extra large and spacious offering plenty of parking. The lower level is ideal for offering get together’s, additional space for family members or friends to spend the night, and could easily be finished since it offers water and electricity!
Location
State SC
County Oconee
Area 203-Oconee County, Sc
Rooms
Basement Daylight, Full, Unfinished, Walk-Out Access
Main Level Bedrooms 3
Interior
Interior Features Bookcases, Ceiling Fan(s), Fireplace, Laminate Countertop, Smooth Ceilings, Upper Level Primary, Breakfast Area, Separate/Formal Living Room
Heating Heat Pump
Cooling Heat Pump
Fireplaces Type Multiple
Fireplace Yes
Window Features Insulated Windows,Vinyl
Appliance Built-In Oven, Plumbed For Ice Maker
Laundry Washer Hookup
Exterior
Exterior Feature Porch, Patio
Parking Features Attached Carport, Driveway
Water Access Desc Public
Roof Type Architectural,Shingle
Porch Front Porch, Patio
Garage No
Building
Lot Description City Lot, Level, Subdivision, Sloped
Entry Level One
Foundation Basement
Builder Name Evatt
Sewer Public Sewer
Water Public
Architectural Style Ranch
Level or Stories One
Structure Type Brick
Schools
Elementary Schools Blue Ridge Elementary
Middle Schools Seneca Middle
High Schools Seneca High
Others
Tax ID 5205407003
Acceptable Financing USDA Loan
Listing Terms USDA Loan
Financing Cash
Read Less
Want to know what your home might be worth? Contact us for a FREE valuation!

Our team is ready to help you sell your home for the highest possible price ASAP
Bought with RE/MAX Realty Prof Lake Keowee






