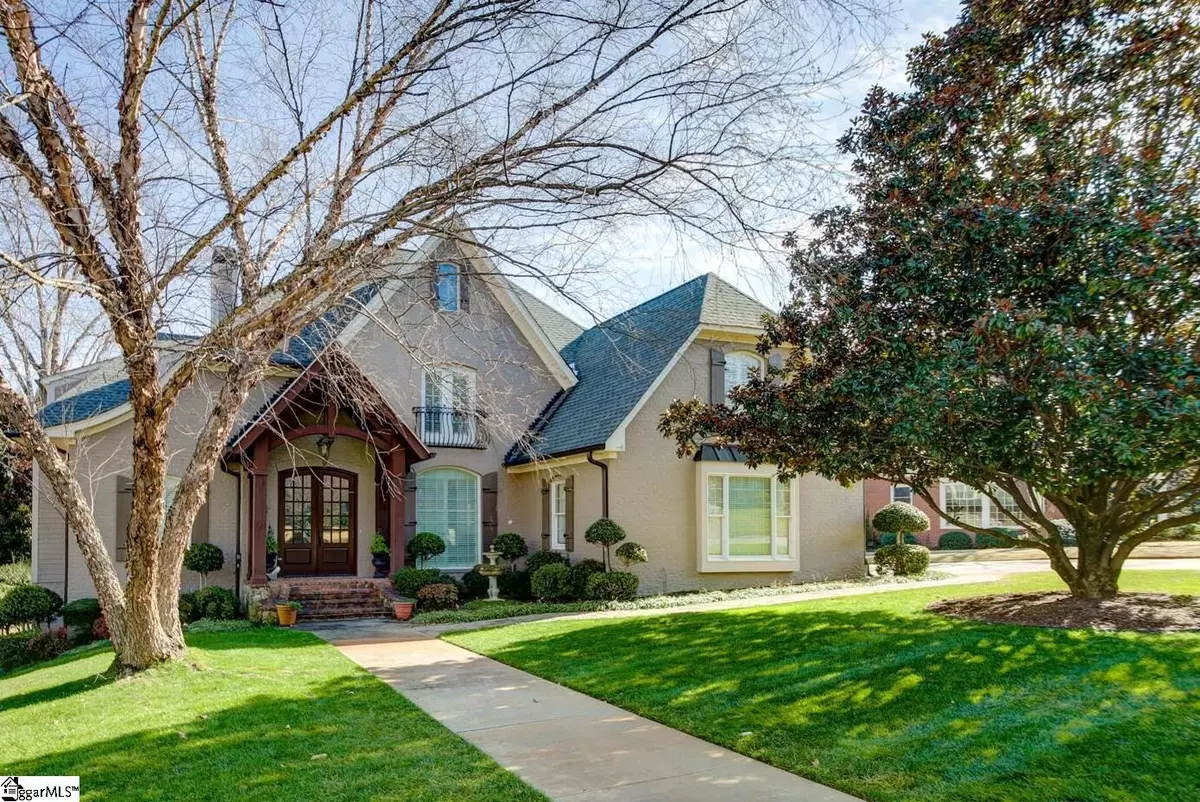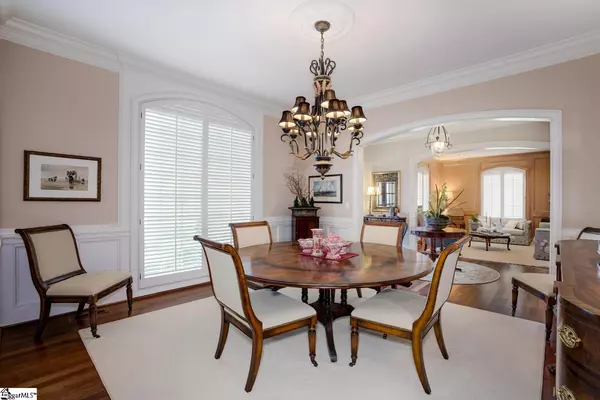$920,000
$920,000
For more information regarding the value of a property, please contact us for a free consultation.
31 Hobcaw Drive Greer, SC 29650
4 Beds
5 Baths
4,234 SqFt
Key Details
Sold Price $920,000
Property Type Other Types
Sub Type Single Family Residence
Listing Status Sold
Purchase Type For Sale
Square Footage 4,234 sqft
Price per Sqft $217
Subdivision Hobcaw
MLS Listing ID 1463460
Sold Date 04/01/22
Style Traditional
Bedrooms 4
Full Baths 4
Half Baths 1
HOA Fees $41/ann
HOA Y/N yes
Year Built 2005
Annual Tax Amount $3,300
Lot Size 0.340 Acres
Property Description
Welcome to this beautiful painted brick custom home situated on a private lot in the desirable Hobcaw subdivision. You will be wowed the moment you step through the double wood and glass doors. There is a Living Room on your left with arched doorway, arched windows with plantation shutters and beautiful wood paneling. To the right is the Dining Room with arched doorway, arched window with plantation shutters and wainscoting. The Great Room offers built-in bookcases, fireplace with gas logs, and French doors to the Screened Porch. The spacious Kitchen has lots of custom cabinetry, granite countertops, stainless appliances (new dishwasher and faucet 2/22), built in desk, doors to Screened Porch and side patio, sunny Breakfast area and Keeping Room. Off the Kitchen is the wonderful drop zone area featuring built-ins, bench, fabulous custom mirror, and door leading to the side covered porch and driveway. Next to the drop zone is the large laundry room which has a sink, toilet, and storage. The main level Owner’s Suite features lots of natural light, trey ceiling, dual vanities with make-up area, tub, separate tiled shower, and huge walk in closet. Upstairs you will find 3 spacious bedrooms, 2 full Baths (one Jack and Jill), Bonus Room, and a large walk in storage area. The lower level has a large rec room, full Bathroom, and walk-in unfinished storage space. And wait until you see the fabulous outdoor space! There is a cozy screened porch, deck, large paver patio with outdoor fireplace, covered side patio, pergolas, iron gate, and several smaller patios. Additional features: Brazilian cherry hardwood flooring downstairs, Anderson windows, roof replaced in 2017. Hobcaw is convenient to Thornblade Club, GSP airport, shopping, and a quick drive to downtown Greenville.
Location
State SC
County Greenville
Area 022
Rooms
Basement Partially Finished, Walk-Out Access
Interior
Interior Features Bookcases, High Ceilings, Ceiling Fan(s), Ceiling Cathedral/Vaulted, Ceiling Smooth, Tray Ceiling(s), Granite Counters, Open Floorplan, Walk-In Closet(s)
Heating Electric, Multi-Units, Natural Gas
Cooling Central Air, Electric, Multi Units
Flooring Carpet, Ceramic Tile, Wood, Concrete
Fireplaces Number 2
Fireplaces Type Gas Log, Wood Burning, Outside
Fireplace Yes
Appliance Gas Cooktop, Dishwasher, Disposal, Self Cleaning Oven, Oven, Refrigerator, Electric Oven, Microwave, Microwave-Convection, Electric Water Heater, Water Heater
Laundry Sink, 1st Floor, Walk-in, Laundry Room
Exterior
Exterior Feature Outdoor Fireplace
Parking Features Attached, Parking Pad, Paved, Side/Rear Entry
Garage Spaces 2.0
Community Features Common Areas, Street Lights, Sidewalks
Utilities Available Underground Utilities, Cable Available
Roof Type Architectural
Garage Yes
Building
Lot Description 1/2 Acre or Less, Sidewalk, Few Trees, Sprklr In Grnd-Full Yard
Story 2
Foundation Crawl Space, Basement
Sewer Public Sewer
Water Public
Architectural Style Traditional
Schools
Elementary Schools Buena Vista
Middle Schools Northwood
High Schools Riverside
Others
HOA Fee Include None
Read Less
Want to know what your home might be worth? Contact us for a FREE valuation!

Our team is ready to help you sell your home for the highest possible price ASAP
Bought with Engage Real Estate Group






