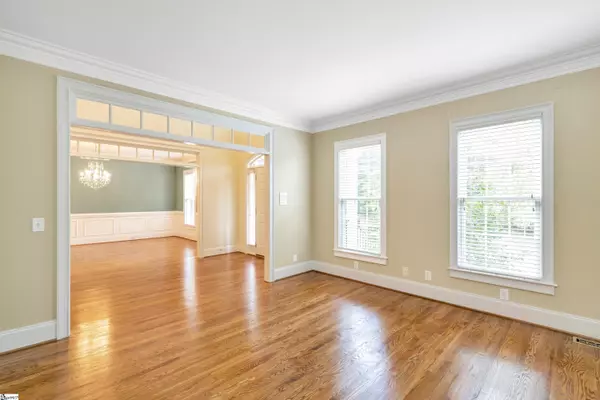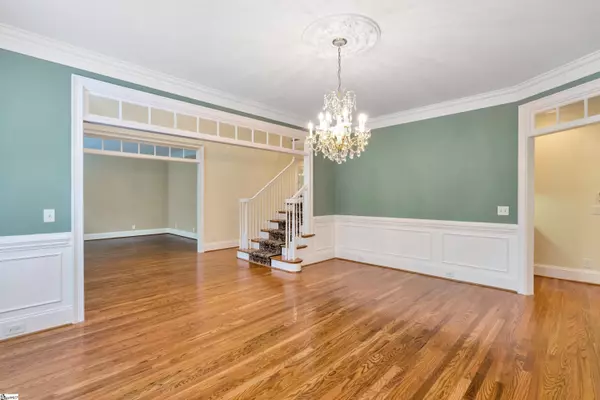$1,055,000
$1,125,000
6.2%For more information regarding the value of a property, please contact us for a free consultation.
7 Hobcaw Drive Greer, SC 29650
6 Beds
6 Baths
6,120 SqFt
Key Details
Sold Price $1,055,000
Property Type Other Types
Sub Type Single Family Residence
Listing Status Sold
Purchase Type For Sale
Square Footage 6,120 sqft
Price per Sqft $172
Subdivision Hobcaw
MLS Listing ID 1457124
Sold Date 02/04/22
Style Traditional
Bedrooms 6
Full Baths 5
Half Baths 1
HOA Fees $41/ann
HOA Y/N yes
Year Built 2001
Annual Tax Amount $4,484
Lot Size 0.360 Acres
Property Description
Overlooking the 8th tee box of the Thornblade golf course, this stately, traditional home in the exclusive Hobcaw neighborhood on the highly-desirable east side of Greenville, SC offers an abundance of living space and luxury! Entering through the front door, you're greeted by a stunning two-story foyer flanked by a formal living room (or home office, perhaps?) and formal dining room. Beautiful hardwood floors lead you to the great room, featuring vaulted ceilings, a gas fireplace and custom built-ins. Carry on through to the light-filled, east facing sunroom - the perfect spot for coffee on a lazy Sunday morning. And the kitchen - WOW! You’ll find custom, thoughtfully designed cabinetry, a spacious island with prep sink, updated granite countertops, brand new GE Monogram & Cafe series stainless steel appliances (French door refrigerator included!) and an inviting breakfast nook. The spacious owner’s suite is also found on the main level, complete with a sitting area, new frameless glass shower, jetted garden tub and oversized walk-in closet with built-in storage. Up the grand staircase you’ll find 4 generously sized bedrooms, two of which are equipped with their own ensuite bathrooms. The other two (one of which is oversized and would work beautifully as a bonus room) share a jack-and-jill bath. The lower terrace level of this home contains a fully equipped suite that could serve as a second dwelling unit or great entertaining space. You’ll find grade-level entry from the attached 2-car garage, a full kitchen, huge living room with fireplace, a home gym space and a bedroom with an ensuite bathroom and walk-in closet. The large, covered patio on this level offers private outdoor space and leads to the idyllic back yard and golf course view. Extensive recent updates also include fresh paint throughout (ceilings and wallpaper removal too!), all new light fixtures, plumbing fixtures and hardware, as well as some new carpet and professional landscaping. The Thornblade Club, adjacent to Hobcaw, is a private, full-service, family-oriented golf & country club ideally located within a few minutes of downtown Greenville & the Greenville/Spartanburg International Airport. The Tom Fazio-designed golf course is the centerpiece of Thornblade’s wide array of recreational amenities and is host to BMW's Charity Pro-Am tournament each June! Membership is optional and more information can be obtained from the Thornblade Club. Ideally located just minutes from Michelin, BMW and GSP airport, and an easy drive to downtown Greenville. Schedule your tour of this lovely home today - it is one not to miss!
Location
State SC
County Greenville
Area 022
Rooms
Basement Finished, Walk-Out Access
Interior
Interior Features 2 Story Foyer, Bookcases, High Ceilings, Ceiling Fan(s), Ceiling Cathedral/Vaulted, Ceiling Smooth, Tray Ceiling(s), Central Vacuum, Granite Counters, Countertops-Solid Surface, Walk-In Closet(s), Second Living Quarters, Pantry
Heating Forced Air, Multi-Units, Natural Gas
Cooling Central Air, Electric
Flooring Carpet, Ceramic Tile, Wood, Laminate
Fireplaces Number 2
Fireplaces Type Gas Log, Ventless
Fireplace Yes
Appliance Dishwasher, Disposal, Self Cleaning Oven, Convection Oven, Oven, Refrigerator, Electric Cooktop, Electric Oven, Double Oven, Microwave, Electric Water Heater, Water Heater
Laundry Sink, 1st Floor, In Basement, Laundry Closet, Walk-in, Laundry Room
Exterior
Parking Features Attached, Paved, Basement, Garage Door Opener, Side/Rear Entry, Assigned
Garage Spaces 4.0
Community Features Street Lights, Sidewalks
Utilities Available Cable Available
Roof Type Architectural
Garage Yes
Building
Lot Description 1/2 Acre or Less, On Golf Course, Sidewalk, Sloped, Few Trees, Sprklr In Grnd-Full Yard
Story 2
Foundation Basement
Sewer Public Sewer
Water Public, Greenville Water
Architectural Style Traditional
Schools
Elementary Schools Buena Vista
Middle Schools Northwood
High Schools Riverside
Others
HOA Fee Include None
Read Less
Want to know what your home might be worth? Contact us for a FREE valuation!

Our team is ready to help you sell your home for the highest possible price ASAP
Bought with Century 21 Blackwell & Co. Rea






