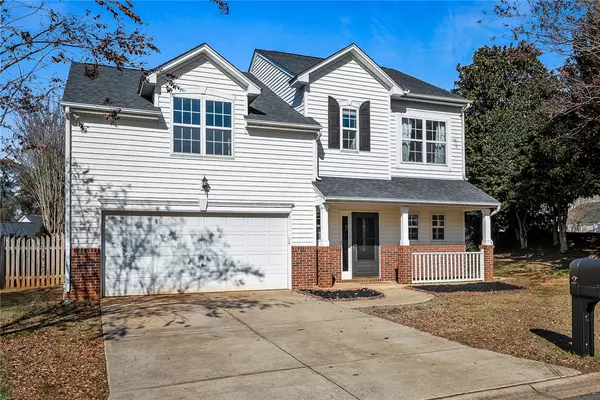
2 Stockbridge DR Greer, SC 29650
3 Beds
3 Baths
1,986 SqFt
UPDATED:
12/09/2024 06:35 PM
Key Details
Property Type Single Family – Site Built
Sub Type Single Family Residence
Listing Status Pending
Purchase Type For Sale
Square Footage 1,986 sqft
Price per Sqft $163
MLS Listing ID 20281575
Style Traditional
Bedrooms 3
Full Baths 2
Half Baths 1
HOA Fees $450/ann
HOA Y/N Yes
Year Built 2002
Annual Tax Amount $3,214
Tax Year 2024
Lot Size 7,840 Sqft
Acres 0.18
Property Description
Location
State SC
County Greenville
Community Playground, Sidewalks
Area 402-Greenville County, Sc
Rooms
Basement None
Interior
Interior Features Tray Ceiling(s), Ceiling Fan(s), Dual Sinks, Fireplace, Garden Tub/Roman Tub, Laminate Countertop, Bath in Primary Bedroom, Smooth Ceilings, Separate Shower, Upper Level Primary, Vaulted Ceiling(s), Walk-In Closet(s), Walk-In Shower, Storm Door(s)
Heating Forced Air, Natural Gas
Cooling Central Air, Electric, Forced Air
Flooring Carpet, Hardwood, Luxury Vinyl, Luxury VinylTile, Vinyl
Fireplaces Type Gas, Gas Log, Option
Fireplace Yes
Window Features Tilt-In Windows,Vinyl
Appliance Dishwasher, Electric Oven, Electric Range, Electric Water Heater, Disposal, Microwave
Laundry Washer Hookup, Electric Dryer Hookup
Exterior
Exterior Feature Fence, Porch, Patio, Storm Windows/Doors
Parking Features Attached, Garage, Driveway, Garage Door Opener
Garage Spaces 2.0
Fence Yard Fenced
Community Features Playground, Sidewalks
Utilities Available Cable Available, Sewer Available, Water Available
Waterfront Description None
Water Access Desc Public
Roof Type Architectural,Shingle
Accessibility Low Threshold Shower
Porch Front Porch, Patio
Garage Yes
Building
Lot Description Outside City Limits, Subdivision, Sloped, Trees
Entry Level Two
Foundation Slab
Sewer Public Sewer
Water Public
Architectural Style Traditional
Level or Stories Two
Structure Type Brick,Vinyl Siding
Schools
Elementary Schools Woodland Elementary
Middle Schools Riverside Middl
High Schools Riverside High
Others
HOA Fee Include Pool(s),Street Lights
Tax ID 0529.03-01-004.02
Security Features Smoke Detector(s)
Membership Fee Required 450.0






