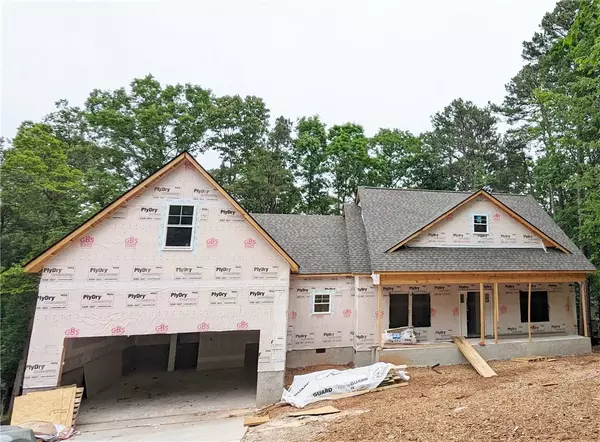
32 Pine Garden Way DR Salem, SC 29676
3 Beds
3 Baths
3,347 SqFt
UPDATED:
10/09/2024 03:09 PM
Key Details
Property Type Single Family – Site Built
Sub Type Single Family Residence
Listing Status Active
Purchase Type For Sale
Square Footage 3,347 sqft
Price per Sqft $209
Subdivision Keowee Key
MLS Listing ID 20274856
Style Craftsman
Bedrooms 3
Full Baths 3
Construction Status Under Construction
HOA Fees $5,076/ann
HOA Y/N Yes
Year Built 2024
Lot Size 0.680 Acres
Acres 0.68
Property Description
Location
State SC
County Oconee
Community Common Grounds/Area, Clubhouse, Dock, Fitness Center, Golf, Gated, Other, Playground, Pool, Storage Facilities, See Remarks, Tennis Court(S), Trails/Paths, Water Access, Lake
Area 205-Oconee County, Sc
Body of Water Keowee
Rooms
Basement None, Crawl Space
Main Level Bedrooms 3
Ensuite Laundry Washer Hookup, Electric Dryer Hookup
Interior
Interior Features Bathtub, Tray Ceiling(s), Ceiling Fan(s), Cathedral Ceiling(s), Dual Sinks, Fireplace, Granite Counters, Garden Tub/Roman Tub, High Ceilings, Bath in Primary Bedroom, Smooth Ceilings, Separate Shower, Upper Level Primary, Vaulted Ceiling(s), Walk-In Closet(s), Walk-In Shower, Breakfast Area
Laundry Location Washer Hookup,Electric Dryer Hookup
Heating Central, Electric, Heat Pump
Cooling Central Air, Electric, Heat Pump
Flooring Luxury Vinyl, Luxury VinylPlank
Fireplace Yes
Appliance Dishwasher, Electric Oven, Electric Range, Electric Water Heater, Microwave, Refrigerator, Plumbed For Ice Maker
Laundry Washer Hookup, Electric Dryer Hookup
Exterior
Exterior Feature Porch
Garage Attached, Garage, Driveway, Garage Door Opener
Garage Spaces 2.0
Pool Community
Community Features Common Grounds/Area, Clubhouse, Dock, Fitness Center, Golf, Gated, Other, Playground, Pool, Storage Facilities, See Remarks, Tennis Court(s), Trails/Paths, Water Access, Lake
Water Access Desc Private
Roof Type Architectural,Shingle
Accessibility Low Threshold Shower
Porch Front Porch, Porch, Screened
Parking Type Attached, Garage, Driveway, Garage Door Opener
Garage Yes
Building
Lot Description Level, Outside City Limits, Subdivision, Trees, Interior Lot
Entry Level One and One Half
Foundation Crawlspace
Builder Name LEM
Sewer Private Sewer
Water Private
Architectural Style Craftsman
Level or Stories One and One Half
Structure Type Cement Siding,Stone
Construction Status Under Construction
Schools
Elementary Schools Keowee Elem
Middle Schools Walhalla Middle
High Schools Walhalla High
Others
Pets Allowed Yes
HOA Fee Include Common Areas,Golf,Pool(s),Recreation Facilities,Street Lights
Tax ID 124-03-02-020
Security Features Gated with Guard,Gated Community,Security Guard
Membership Fee Required 5076.0
Pets Description Yes






